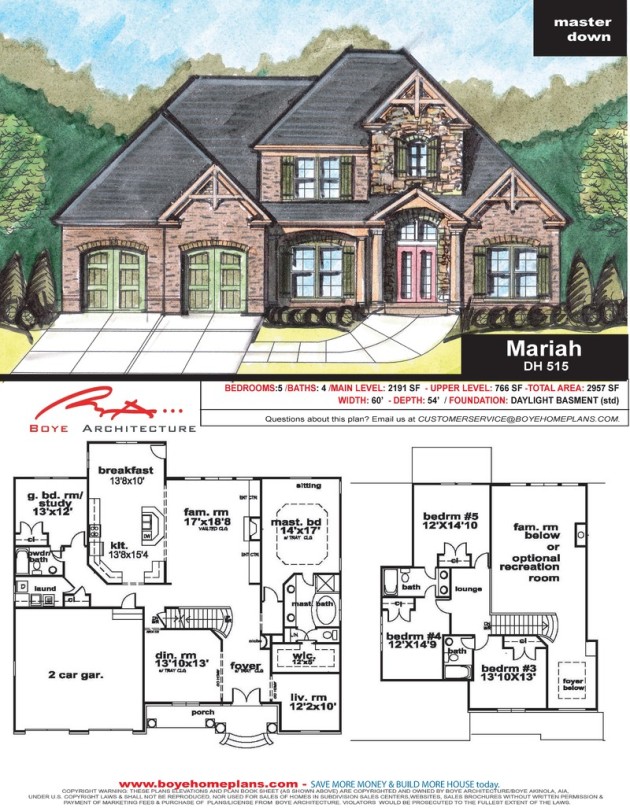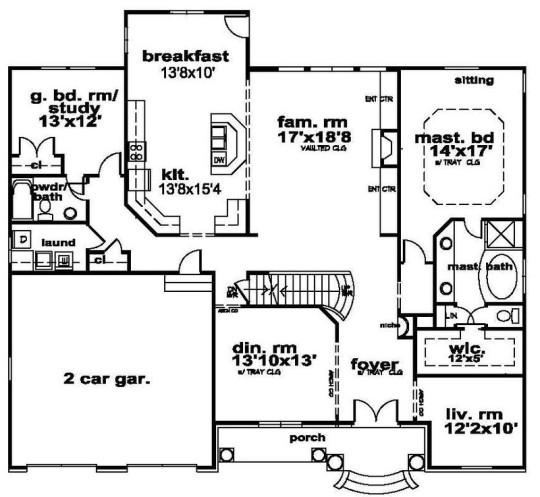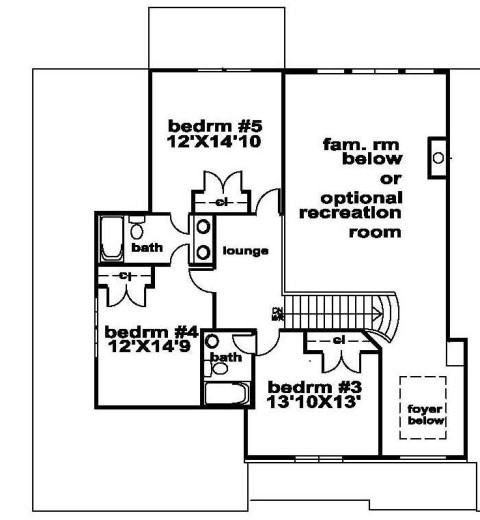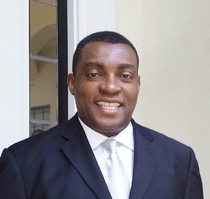Features:
Levels: 2 plus daylight basement
Foundation Options: DAYLIGHT (STANDARD) and Slab and Crawl Space options
2 Car Garage
Exterior Materials: Brick, Hardi Plank Siding & Stone with architectural shingles roofs
Height:approx. 32', Roof Pitch:12/12
Tray ceilings in Foyer, Master
Bedroom, and Dining Room and in Family Room
First Floor Hieght: 9', Second Floor:8'
Preliminary Budget /Estimated Building Cost (without basement or bonus rm): $295,700.00 ($100/sf)
(note prelim budget may vary with land, finishes and locations by +/15%)
Benefits:
1. Large size open kitchen and breakfast room with big island for quick meals.
2. Open modern floor plan that allows more connectivity to all spaces.
3. Nice size masterbedroom and masterbath that gives the owners a sense of luxury.
4. Each bedroom upstairs has immediate access to it’s own bathroom.
5. Exterior French Country front elevation provides luxury curb appeal that gives house more appraisal value.
FIRST FLOOR PLAN
SECOND FLOOR PLAN
PLAN SEARCH QUICK LINKS
POPULAR QUICK SEARCHES
POPULAR QUICK SEARCH BY STYLE
QUICK SEARCH
FIND LUXURY NEIGHBORHOODS
GRAND CAYMANS PLANKLONDIKE HIEGHTS PLANS
QUICK SEARCH-SQUARE FOOTAGE
QUICK SEARCH BY HOUSE PRICE/YOUR BUDGET
ASK ARCHITECT BOYE
Award Winning Architect BoyeHow may I serve you?
CALL ME AT 855-811-2039!
Winner: 2004 Atlanta Street of Dreams-Best House Design & Winner: Best of Houzz Design Portfolio-2013
SIGN UP FOR OUR AWESOME NEWSLETTER
Click "Today's New Home Plans Newsletter" to read our latest newsletter with custom home design plans and trends for 2014!
HOW MAY WE HELP YOU? QUESTIONS? Please call
1-855-811-2039 or
e-mail to:








