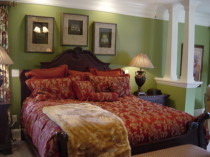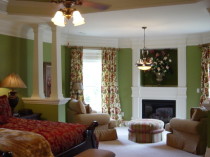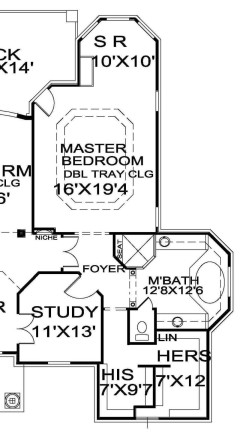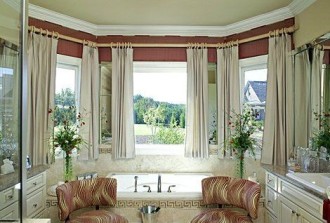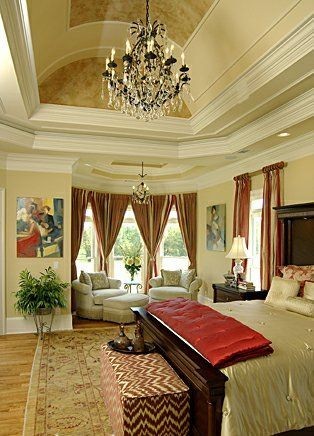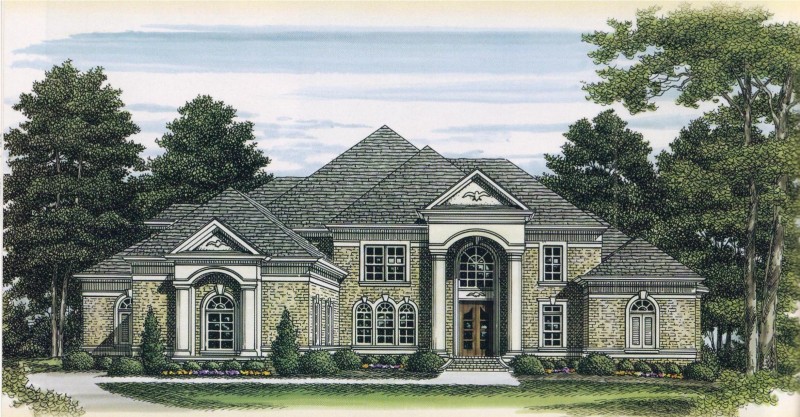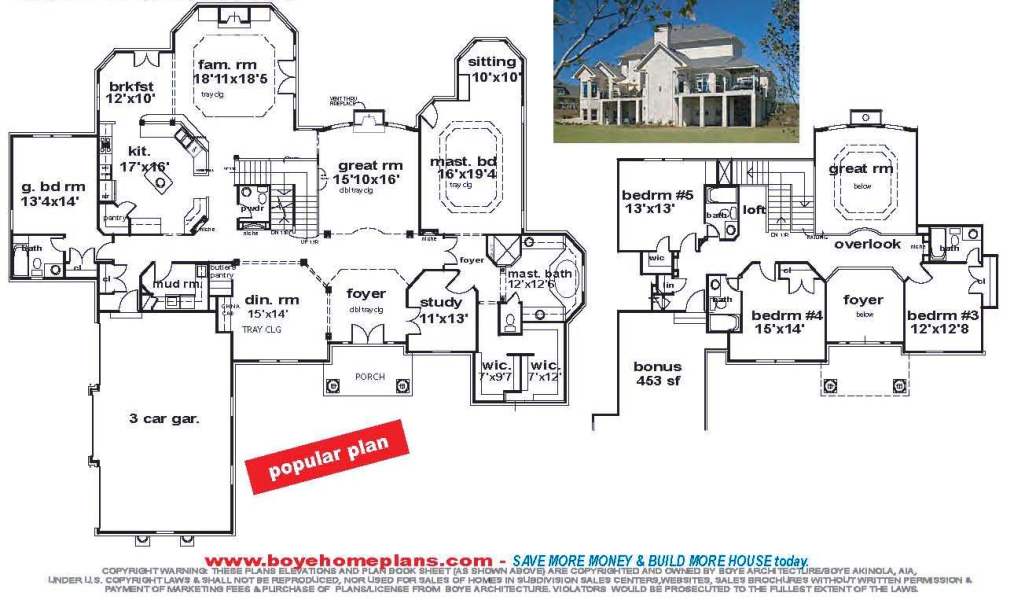From our over 27 years of designing custom homes for homeowners and builders, we have learnt and continue to learn what various custom home plan and interior space features of homes that
people always want in their new custom luxury homes they are planning to build. We have found out that when people are searching for that custom floor plan that meets all their requirements, one area
of the home that people always focus on first is the "master bedroom suite". The master bedroom suite consists of the masterbedroom with a sitting area, masterbath, walk-in closets, and an
optional study area.
Why the masterbedroom? From our research and past experience, we have found out that homeowners spend most of their time at home in the masterbedrooms. That's why homeowners always make
sure that the mastersuite fits exactly the way they live. Therefore, we at Boye Architecture are now providing detail design solutions for homeowners in designing their
mastersuites. We believe that providing the right places on the floor plans that pleases the homeowners and meets their dreams and expectations is key in providing the right overall floor plan that
meets all their needs.
In an effort, to serve our clients better, we at Boye Architecture have created a new "plan search criteria" based on hundred's of master bedroom design styles-models of our pre-designed
custom homes. Our goal is to provide our homewoners with all the design tools such as the "Masterbedroom Suite Plan Search" that will assist you in finding the right custom home plan for your dream
home.
Questions? Please call us at 1-855-811-2039 or email us at customerservice@boyehomeplans.com.
Questions? Please call us at 1-855-811-2039 or email us at customerservice@boyehomeplans.com.



