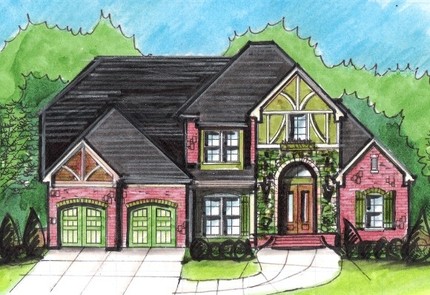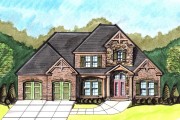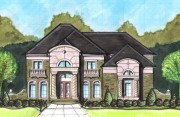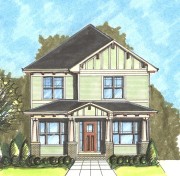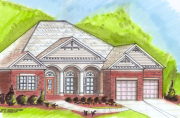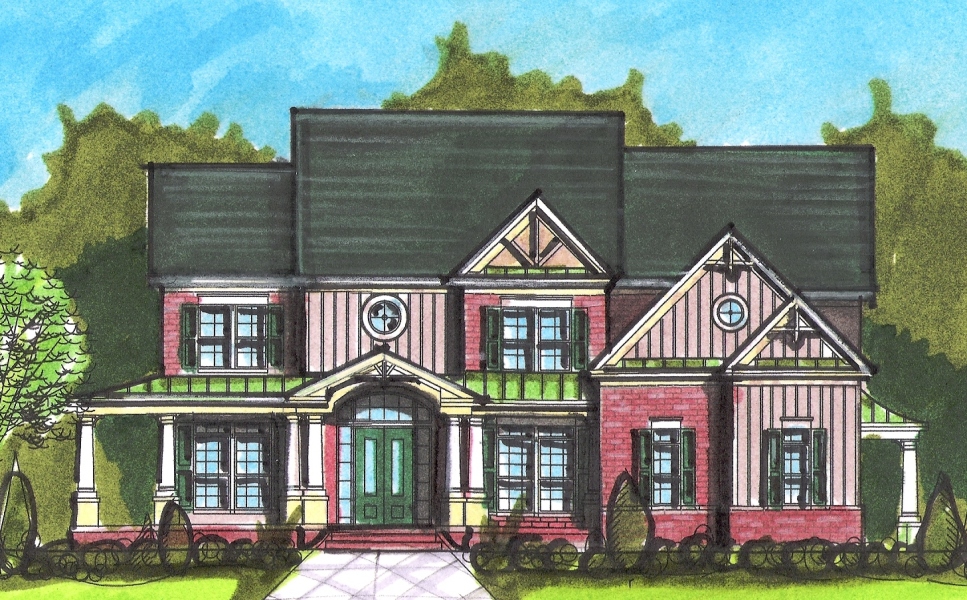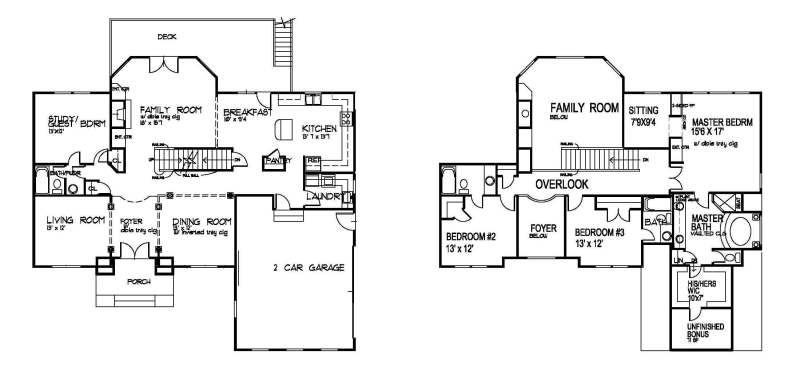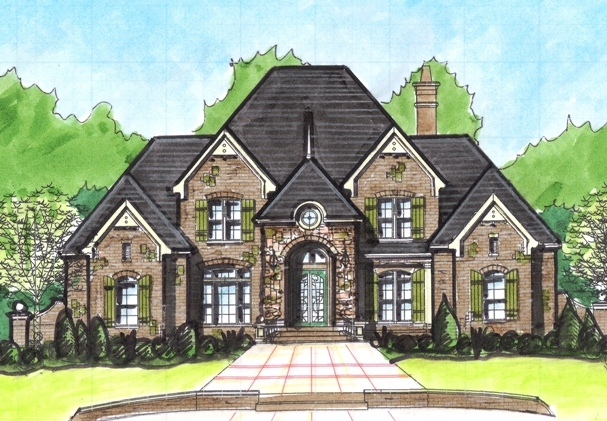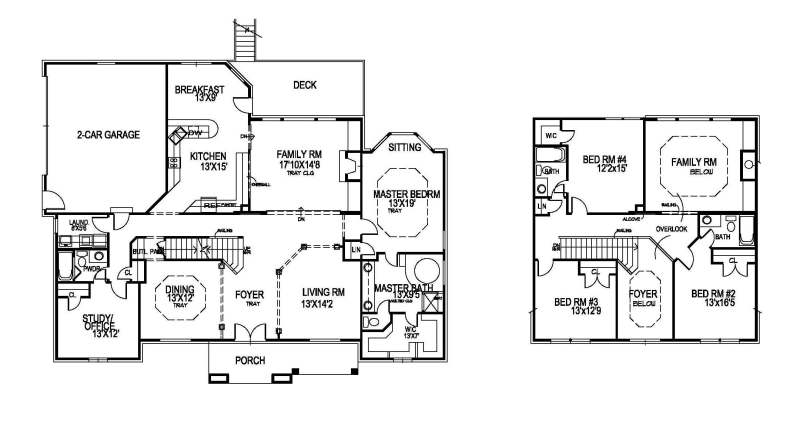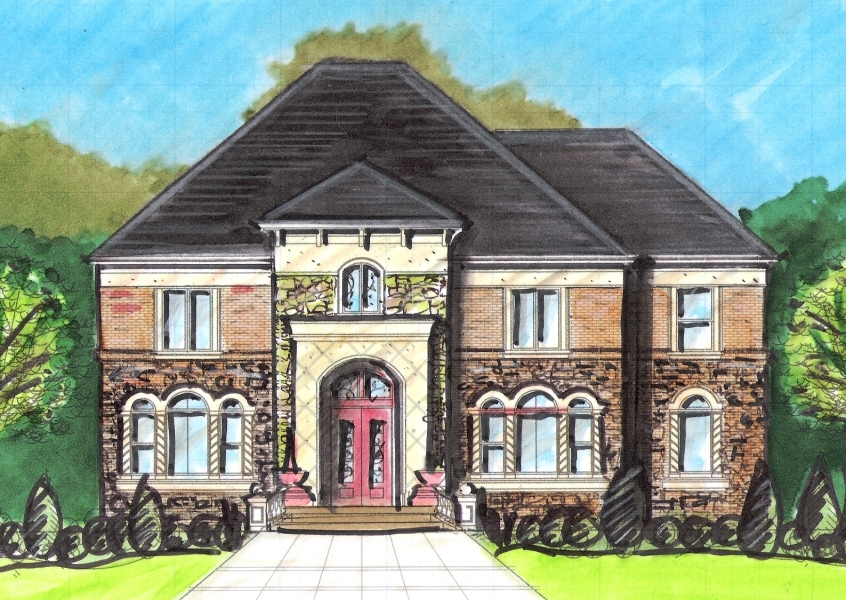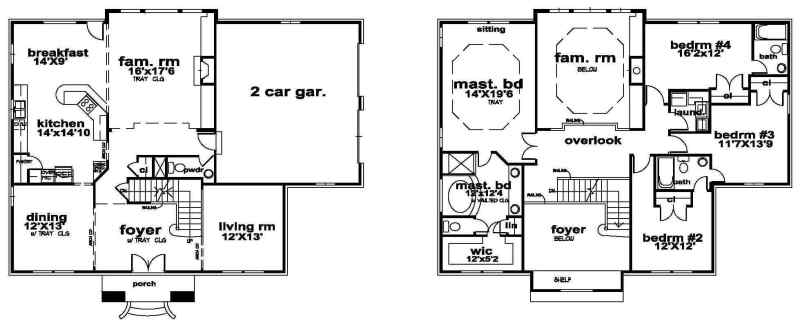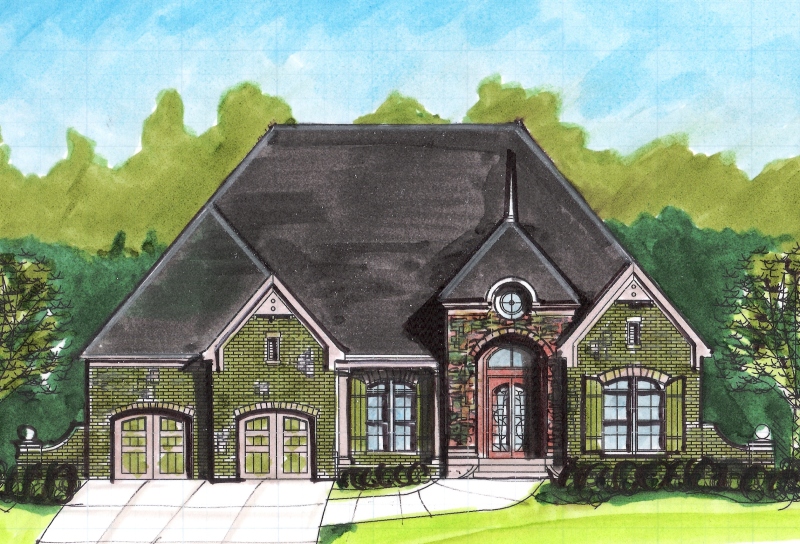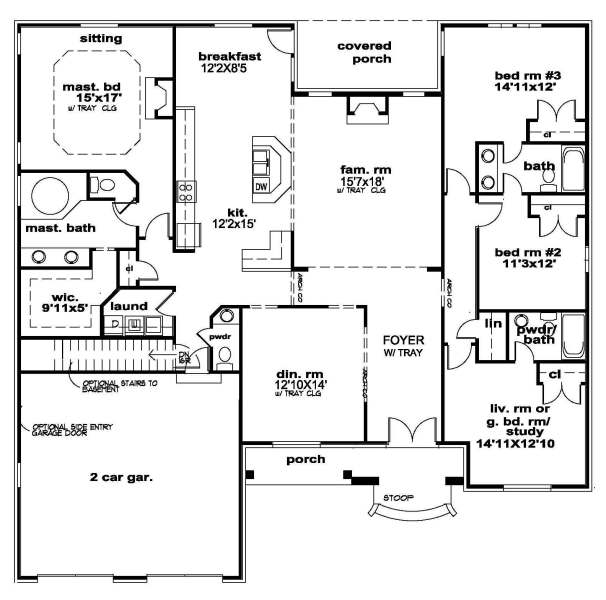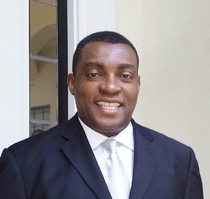WELCOME TO
WWW.HOMEPLANSFORBUILDERS.COM---WHERE THE RIGHT HOUSE PLAN IDENTIFIES, ATTRACTS & SELLS YOUR HOME BUILDING BUSINESS AND YOUR HOMES FOR SUCCESSFUL SALE TO THE
RIGHT HOMEOWNER! ARE YOU TIRED OF YOUR HOUSE PLAN AND
ELEVATIONS LOOKING LIKE THAT OF YOUR COMPETITION WHILE THEY SELL MORE PLANS THAN
YOUR COMPANY? ARE YOU USING OLD PLANS THAT DON'T FIT TODAY'S LIFESTYLE? ARE
YOU READY TO CHANGE & DIFFERENTIATE YOUR COMPANY'S HOUSE BRAND TO INCREASE
PROFITS IN 2013? YOU HAVE COME TO RIGHT PLACE AT
HOMEPLANSFORBUILDERS!
For the builder, developer and realtor our goal is to produce creative house plan and elevation ideas that will capture the imagination of homeowners seeking to live in homes and neighborhoods our
buidlers and developers are building. Over the past 24 years, our "unique" curb appealing always new and fresh home plans have provided creative sales success, competitive leadership in home building
business as well as great "brand" positioning for our past builder client's new built spec homes and neighborhoods.
For more www.homeplanforbuilders.com's pre-designed house plans for custom home builders, please go to House Plan Search page for all our unique house plans from 3,999sf to over 6,000 sf made for
your success in the home building industry.
The Boye brand of creative ideas, services and winning strategies produces real results, value and profit to your botom line. Our President Architect Boye Akinola has had extensive experience
building and developing commerical and residential buildings in the past so we at Boye Architecture understand the builder and the developer.We always succesfully draw plans that work and we always
successfully use a team approach to create solutions for our builder clients.
We have designed homes successfully for builders in Atlanta and across the USA as well as around the world. Celebrating 24 years in the custom home design and home building business, Architect
Boye and his team of architects at www.boyehomeplans.com is your one source for all your custom home design needs. Our plans and elevations are only created by us and are directly from us the
original Architects of over 300 custom pre-designed house just for you.
Questions? Please call us at 1-855-811-2039 or email us at customerservice@boyehomeplans.com.
House Plans, Home Plans, Custom Home Architect, Custom Home Design, Floor Plan Collection
Questions? Please call us at 1-855-811-2039 or email us at customerservice@boyehomeplans.com.
.































