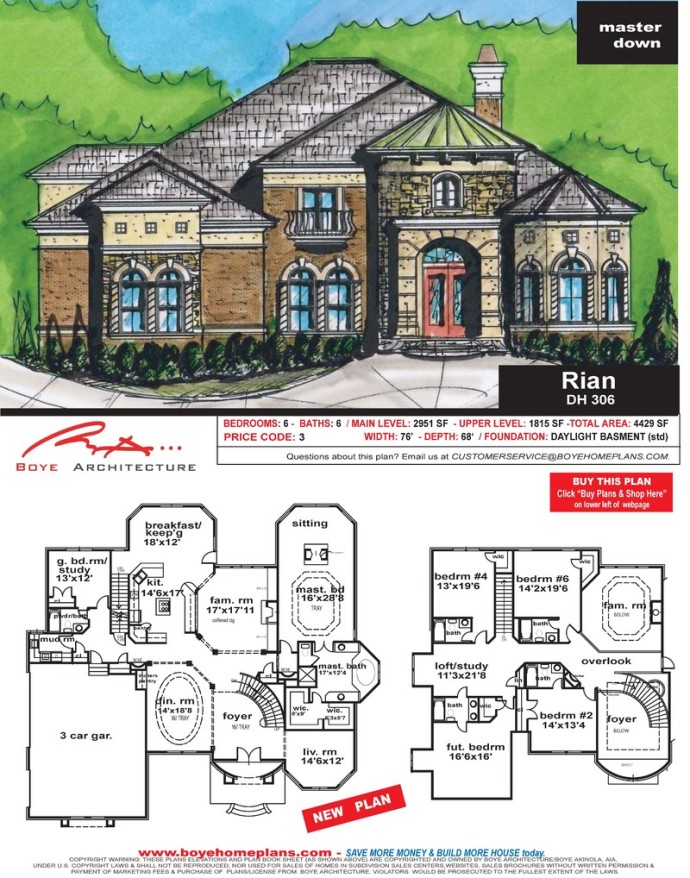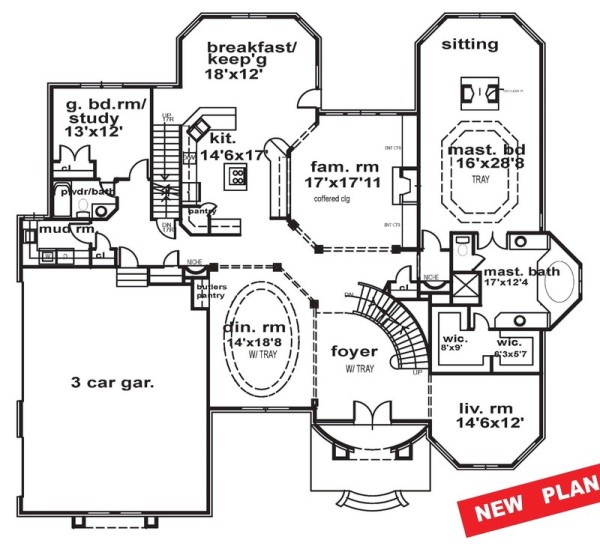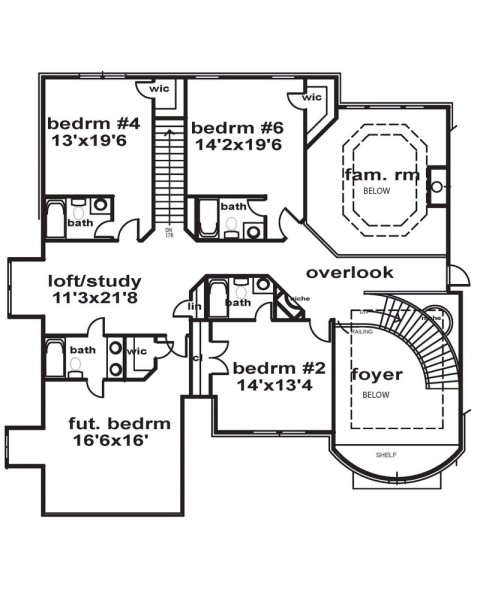Features:
Levels: 2 plus daylight basement
Foundation Options: DAYLIGHT (STANDARD) and Slab and Crawl Space options
3 Car Garage
Exterior Materials: Brick, Hard Coat Stucco & Stone with architectural shingles roofs
Height:approx. 33', Roof Pitch:7/12
Tray ceilings in Foyer, Master
Bedroom, and Dining Room and in Family Room
First Floor Hieght: 9', Second Floor:9'
Preliminary Budget /Estimated Building Cost (without basement or bonus rm): $531,480.00 ($120/sf)
(note prelim budget may vary with land, finishes and locations by +/15%)
Benefits:
1. Large size open kitchen and breakfast room with big island bar next to family room for entertaining.
2. Open modern floor plan with arched openings and columns that allows more connectivity to all spaces.
3. Master bedroom is spacoius and luxurious that gives couples nice space for each other.
4. Guest bedroom on main floor can serve as in-law suite.
5. All 4 bedrooms have thier seperate baths that provides privacy for kids.
6. Second rear stair near kitchen allows the main curved stair to be preserved with not much wear and tear.
7. On the second floor, open oft with windows is ideal space for kids to do homework and play with thier video
games.
FIRST FLOOR PLAN
SECOND FLOOR PLAN
PLAN SEARCH QUICK LINKS
POPULAR QUICK SEARCHES
POPULAR QUICK SEARCH BY STYLE
QUICK SEARCH
FIND LUXURY NEIGHBORHOODS
GRAND CAYMANS PLANKLONDIKE HIEGHTS PLANS
QUICK SEARCH-SQUARE FOOTAGE
QUICK SEARCH BY HOUSE PRICE/YOUR BUDGET
ASK ARCHITECT BOYE
Award Winning Architect BoyeHow may I serve you?
CALL ME AT 855-811-2039!
Winner: 2004 Atlanta Street of Dreams-Best House Design & Winner: Best of Houzz Design Portfolio-2013
SIGN UP FOR OUR AWESOME NEWSLETTER
Click "Today's New Home Plans Newsletter" to read our latest newsletter with custom home design plans and trends for 2014!
HOW MAY WE HELP YOU? QUESTIONS? Please call
1-855-811-2039 or
e-mail to:








