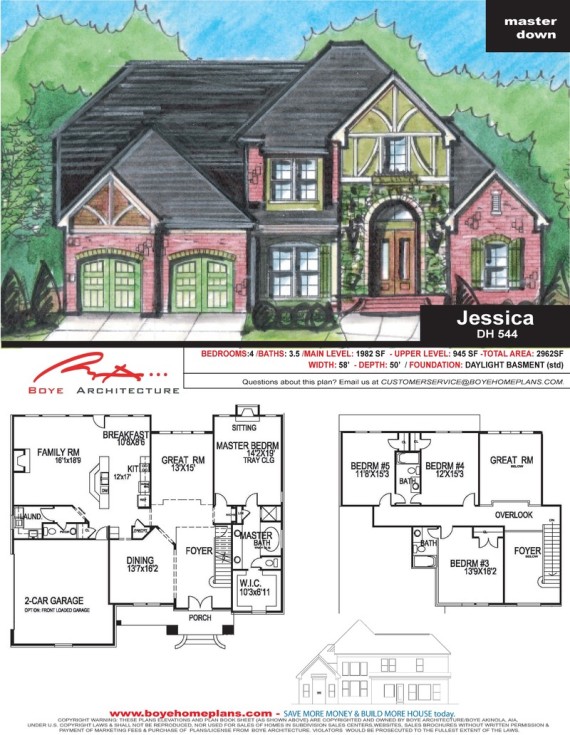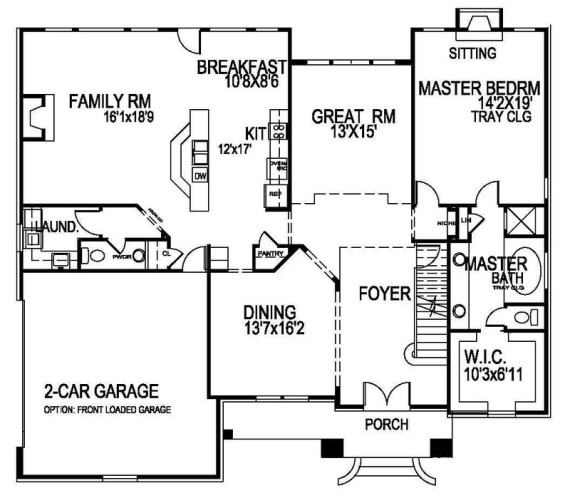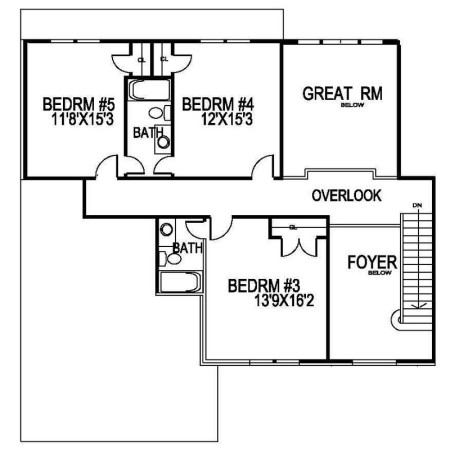Levels: 2 plus daylight basement
Foundation Options: DAYLIGHT (STANDARD) and Slab and Crawl Space options
2 Car Garage
Exterior Materials: Brick, Hardi Plank Siding, Wood/Paint with architectural shingles roofs
Height:32'-0", Roof Pitch:12/12
Tray ceilings in Master Bedroom, and Dining Room.
First Floor Hieght: 9', Second Floor Hieght:8'
Preliminary Budget /Estimated Building Cost (without basement or bonus rm): $311,010.00 ($105/sf)
(note prelim budget may vary with land, finishes and locations by +/15%)
FIRST FLOOR PLAN
SECOND FLOOR PLAN
PLAN SEARCH QUICK LINKS
POPULAR QUICK SEARCHES
POPULAR QUICK SEARCH BY STYLE
QUICK SEARCH
FIND LUXURY NEIGHBORHOODS
GRAND CAYMANS PLANKLONDIKE HIEGHTS PLANS
QUICK SEARCH-SQUARE FOOTAGE
QUICK SEARCH BY HOUSE PRICE/YOUR BUDGET
ASK ARCHITECT BOYE
Award Winning Architect BoyeHow may I serve you?
CALL ME AT 855-811-2039!
Winner: 2004 Atlanta Street of Dreams-Best House Design & Winner: Best of Houzz Design Portfolio-2013
SIGN UP FOR OUR AWESOME NEWSLETTER
Click "Today's New Home Plans Newsletter" to read our latest newsletter with custom home design plans and trends for 2014!
HOW MAY WE HELP YOU? QUESTIONS? Please call
1-855-811-2039 or
e-mail to:








